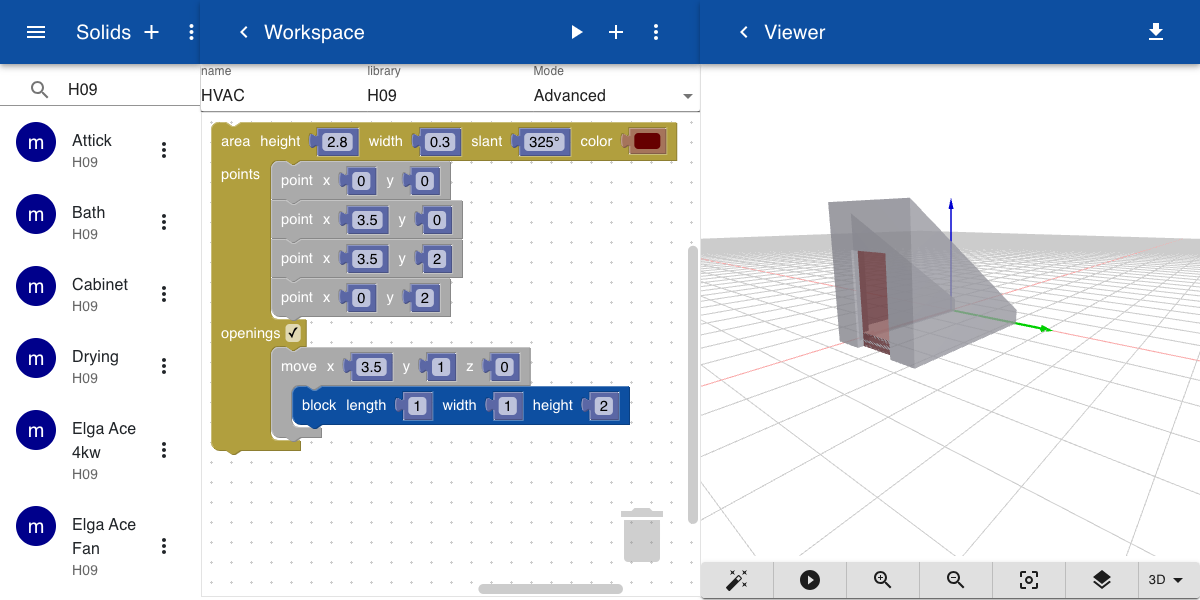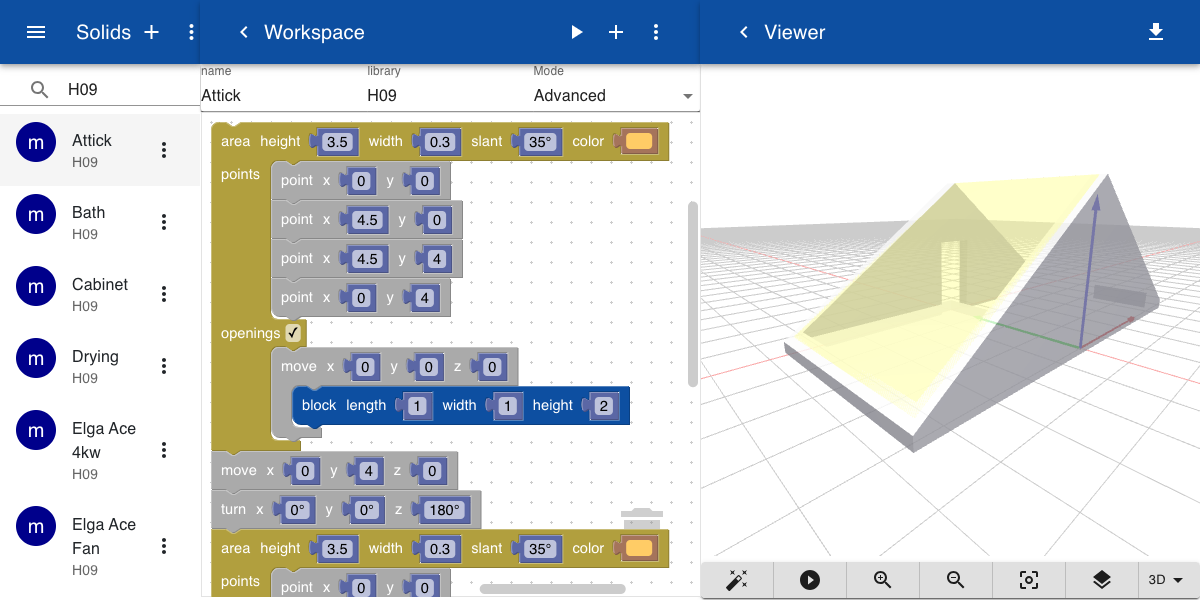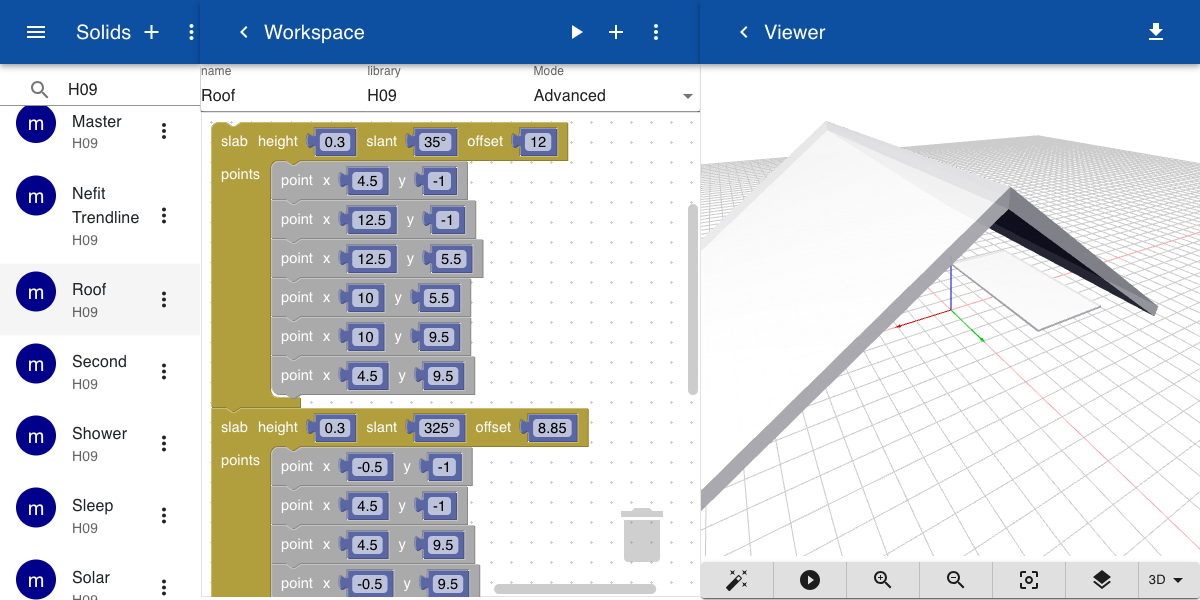Slant
To make slanted areas you can define a slant angle. This angle defines the slope in the x-direction starting at the part of the wall with the largest x-value. Angles more than 180 degrees have a negative angle.

You can combine areas that are slanted on both sides by combining two areas. In the example below both parts have a slant angle of 35 degrees but one area is rotated 180 degrees around the z-axis.

To make a slanted roof you can specify a slab with a height and an offset. The height represents the thickness of the roof. The offset is the height of the slab at the point where the slab starts in the x-direction.
