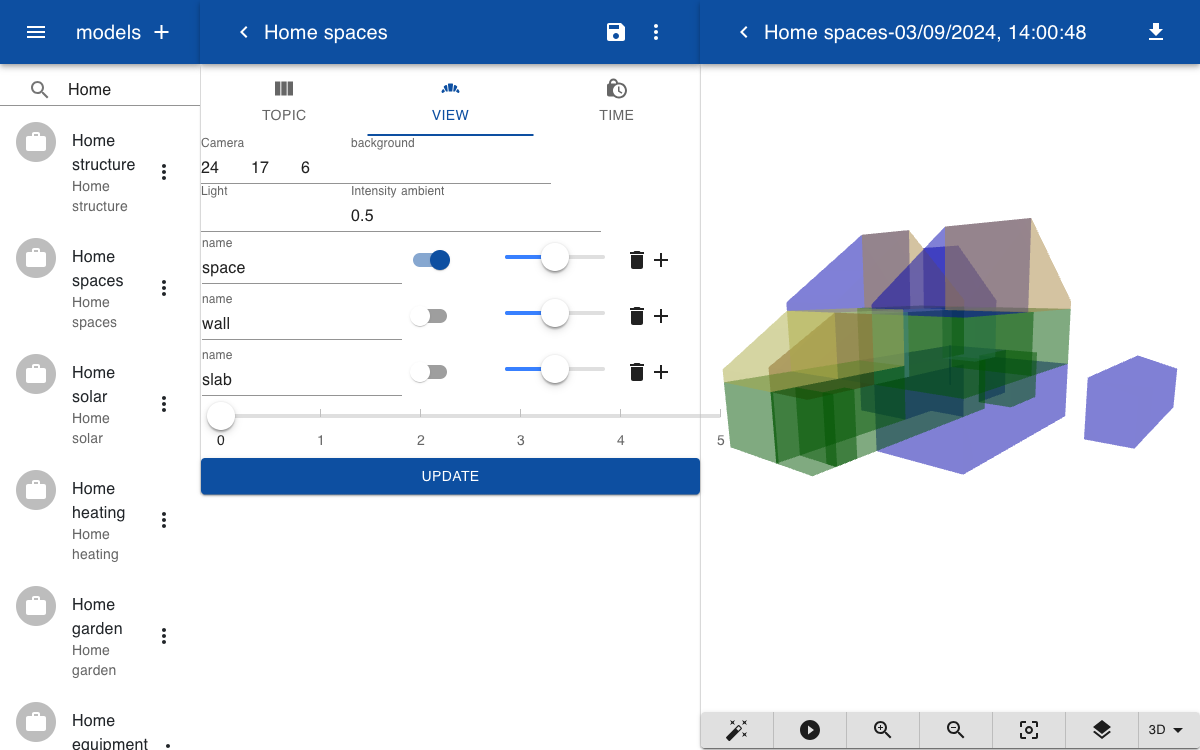Structure
The geometry of a digital twin of a building or asset can be imported as a GLTF file. These files can be generated from most BIM and CAD models. If there is no 3D geometry available you can use the built-in solid modeler. This example shows how you can create a digital twin of a home from scratch. A house consist of multiple floors or storeys. Each floor includes on or more areas. Areas have a floor, walls and a space.
Area
A floor consists of multiple areas. You can define an area by using the area block. You can specify the height of the wall and the width of a wall and a default color for the space. The shape of the area is defined by a list of 2D points. The doors and windows are created by blocks. If you uncheck the openings flag the blocks are shown as volumes so that they can be positioned and oriented relative to the walls. When you are done you can check the openings flags and the openings are created.
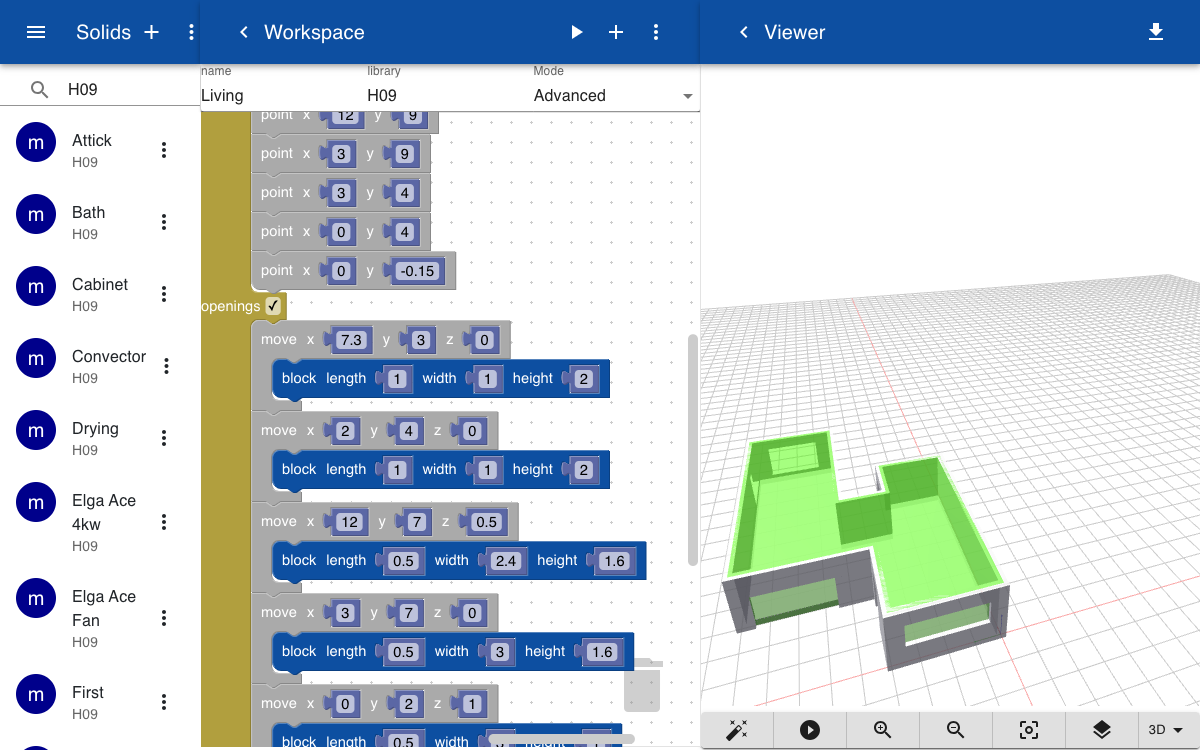
Floor
Once all the areas are defined you can group them into a floor, using the part block. In the block you can optionally select a library name and the name of the part to be included. You can use the move and turn blocks to position the area's relative to eachother.
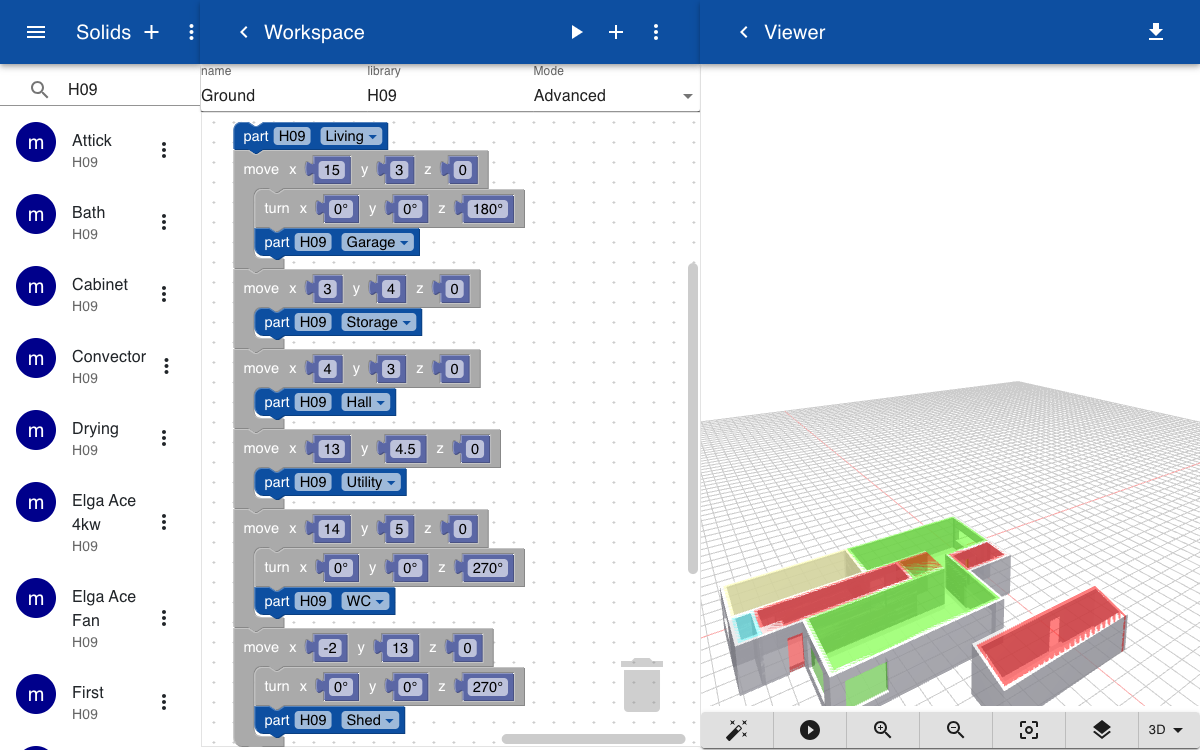
Building
A building consists of multiple storeys that can be turned on or off in the viewer. Once the model is ready you can save it as house.gltf
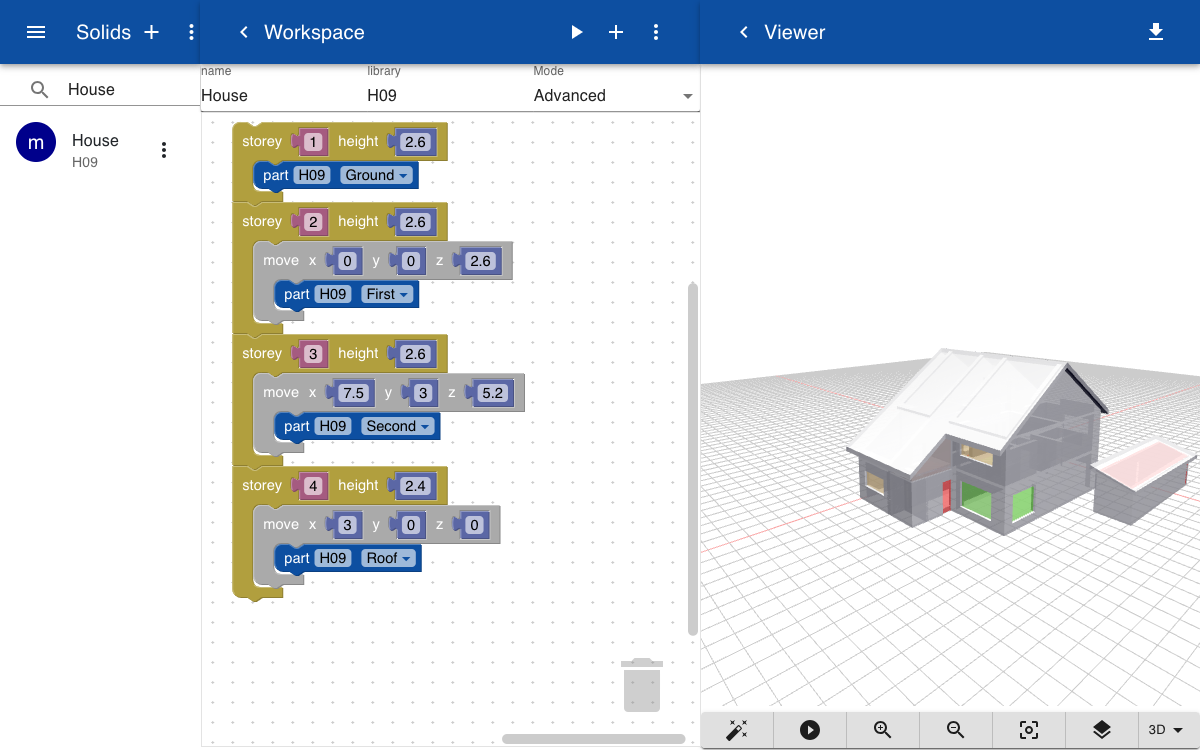
Model
To create a digital twin create the following topic:
building.home.structure.geometry = House.gltf
Next, create a new model and add the topic to the list of topic that should be displayed.
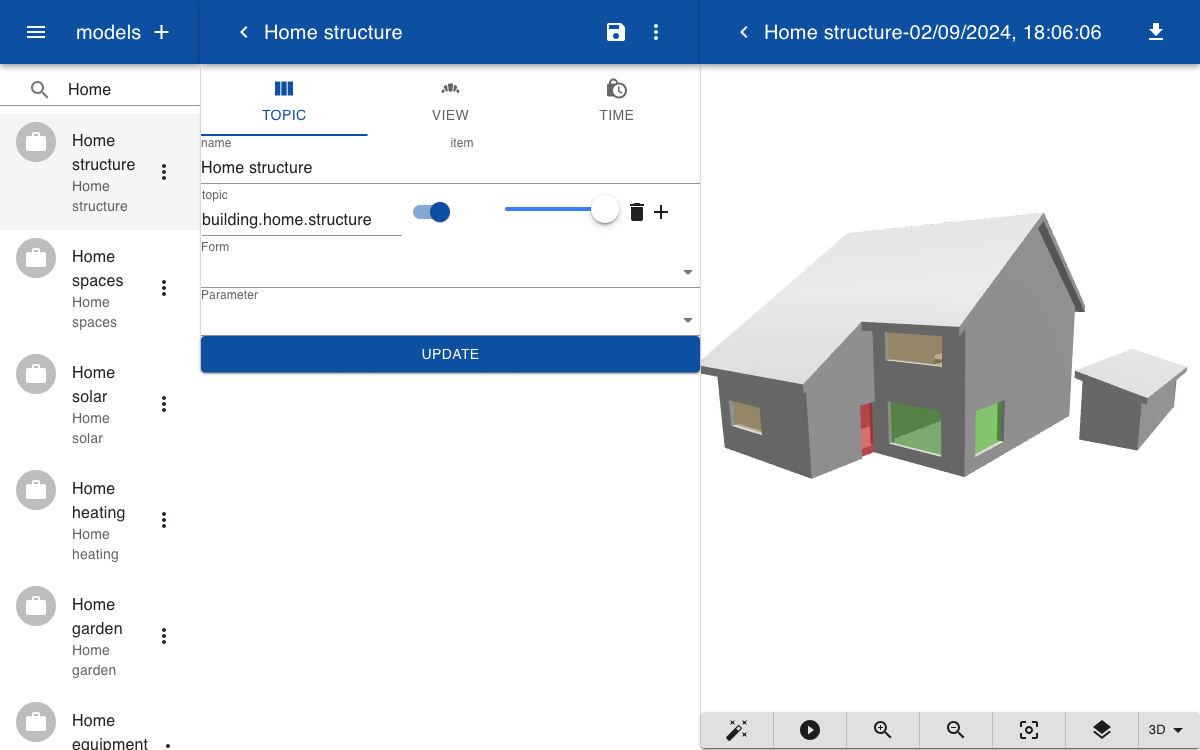
On the view tab you can change the display of the building to only show a specific floor or to show or hide building element types such as spaces, walls and slabs.
