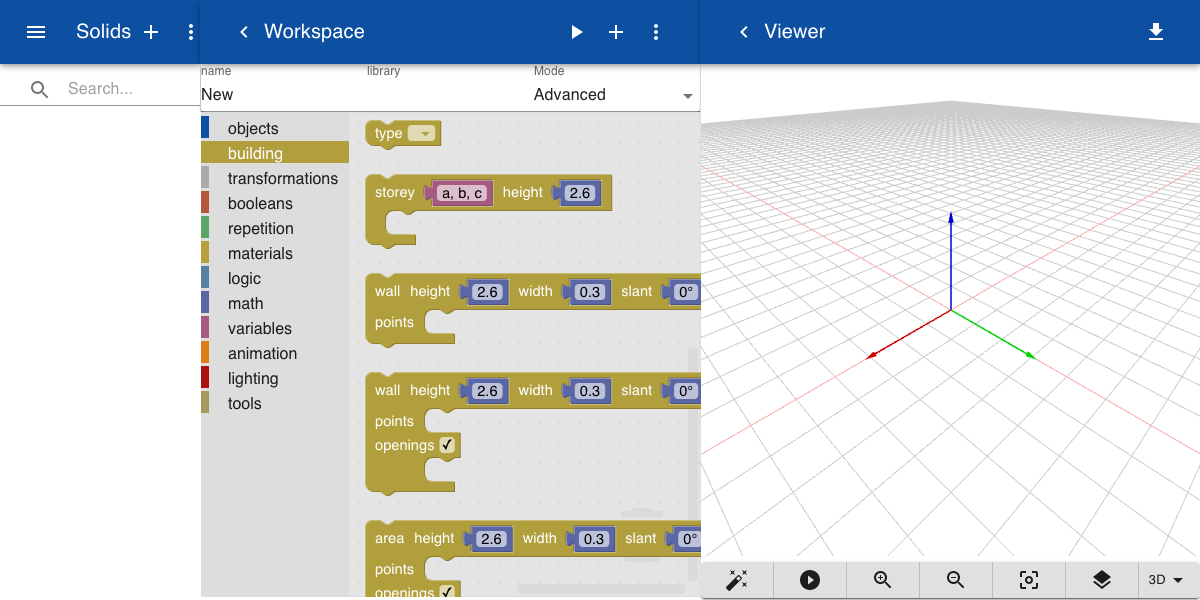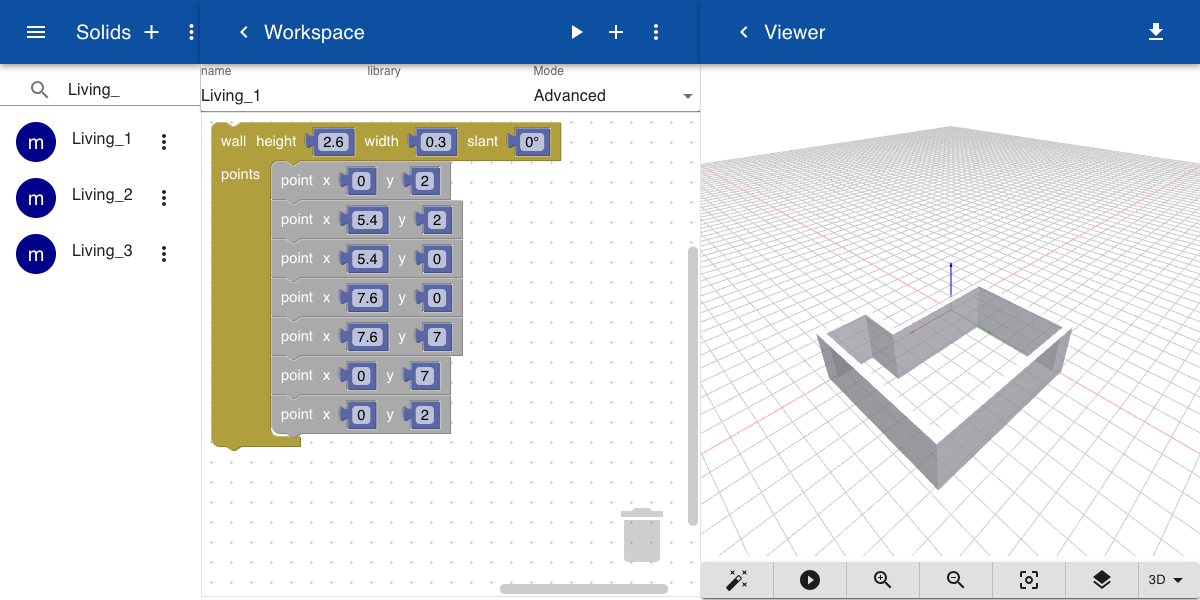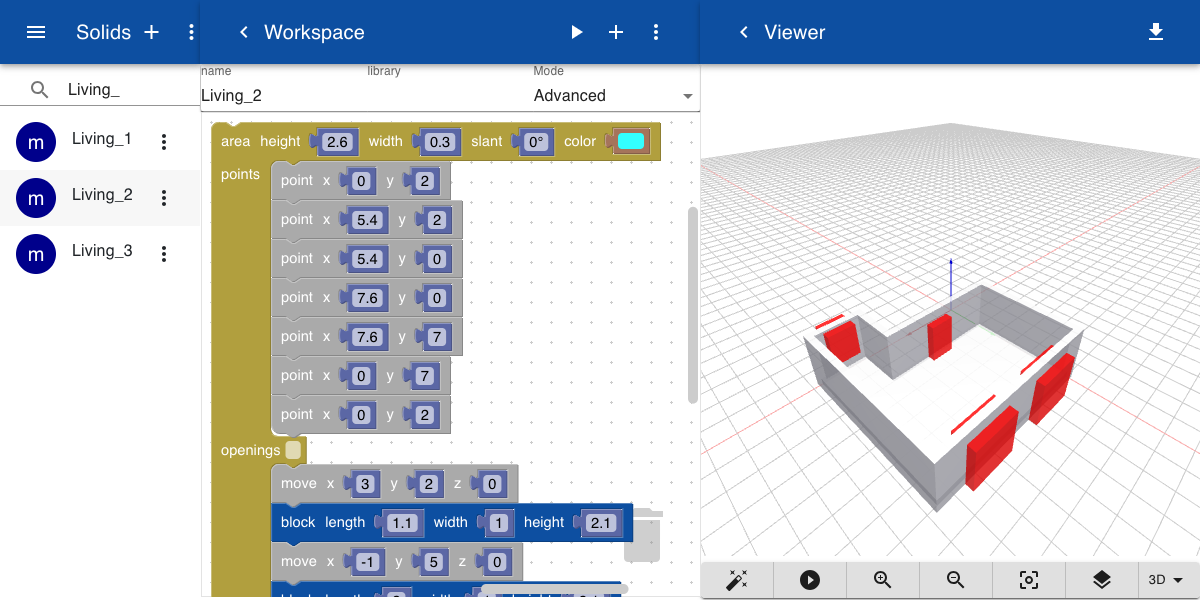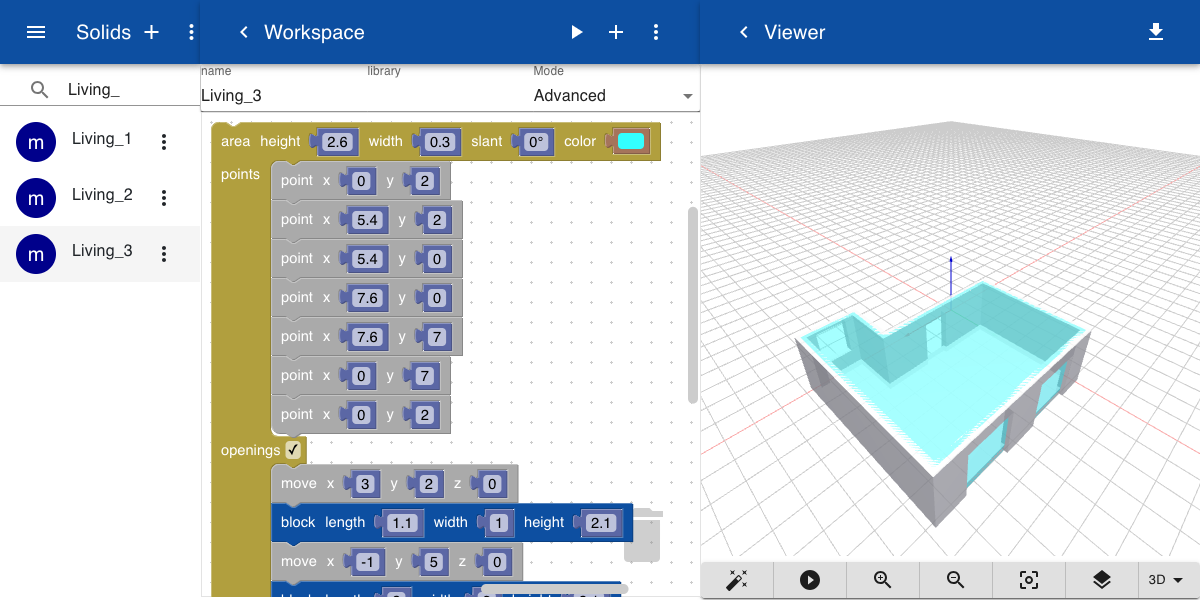Rooms
To create an area, select the option Solids from the menu and click on + to add a new solid. Select the mode Advanced. In the workspace click on + to show the side menu with blocks.

Select the wall element, drag it into the workspace, and set the height and width. From the transformation menu select the block Point and drag it into the wall element as shown below. Each point represents a coordinate on a floor plan. To add more points you can copy a point by clicking with the mouse and selecting Duplicate.

To create the floor you can drag a Slab element, include the same set of points, and then repeat the same to create a Space element. An easier alternative is to use the Area block which creates a slab for the floor, a wall, and a 3D space.

Openings such as doors and windows are created by extracting volumes from the walls and/or slabs. To make openings in the walls you can use any solid, in this case, a Block. Specify the dimensions of the block and add move commands to position the block at the center of the wall. When positioning the elements for creating openings make sure you check off the openings box. When you are done click on the openings checkbox. The elements defined in the openings section are now subtracted from the walls and a space volume element is created.
